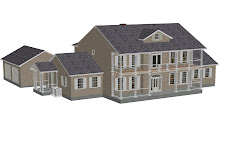Monday, April 28, 2008
Passed Inspection today --
We passed the plumbing drain line, water supply, and in ground electric inspections today -- goodie, we can fill the trenches in before the rain gets here!
Sunday, April 27, 2008
Water line running

Here's the water line trench my dad dug for us yesterday from the corner of the future garage to the tank. The water is in the line right now under pressure to test it all out
I am SO thankful that dad dug this trench instead of me! I wouldn't have been able to get out of bed today!
The tank for our well is located in that little piece of the workshop that sticks out right beside that window-- it is like 250 gallons...it is big!
Master Bath
Guest bath
This weekend
Friday, April 25, 2008
Monday, April 21, 2008
Saturday, April 19, 2008
Monday, April 14, 2008
April 18 2008
Wednesday, April 9, 2008
April 8, 2008

Doesn't look like too much so far, but it is a lot of work getting all of that "dirt" just right before you pour on the foundation concrete for that giant slab...
This photo is taken standing on top of a mound of dirt in the front yard looking back at the house almost from this view:
just a little closer to the house...you can see the long strip on the front is the porch...
i also just noticed that this is the first time I've caught a piece of our current residence (that tiny trailer!) in the background -- now you know why we are so excited about getting into this house!
Tuesday, April 8, 2008
Back View -- Exterior rendering of house!
Second floor plan -- "Doll House View"
Our Front Door
I think we've picked a front door -- thermatru fiberclassic Keystone in brushed nickel
model stained cherry.
model stained cherry.
FC705 with the 14 inch sidelites on each side FC705SL and the halfoval 19060T above -- Impressive enough?
http://www.thermatru.com/Catalog.aspx?Category=FC-EP-KEY
It will pretty much look like this:

Monday, April 7, 2008
4-year-old's rendering
Saturday, April 5, 2008
Oops -- Before any construction - December 2007
March 11, 2008
Subscribe to:
Comments (Atom)

























