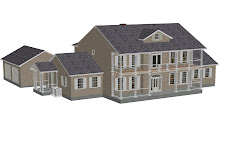
Wednesday, December 21, 2011
Flooring - (sneak peek)
Here's a sneak peek at our wood flooring. It is oak engineered flooring in 3", 5", and 7" widths. Some distressing is already on the boards so we can live in the house and not worry about a little ding here or there. None is installed yet, but wow what a difference it will make!


Custom Attic doors
Sunday, November 6, 2011
Day one of grout
Sunday, October 30, 2011
Sunday, October 9, 2011
Saturday, October 1, 2011
Friday, September 9, 2011
Monday, September 5, 2011
Kitchen tile - still photos tour
Tile is all set in the kitchen...now we need to get some cabinet makers over here to design some cabinets for us! The two white pipes that are sticking up is where my sink will be. There is a "peninsula" countertop there like we had in our charlotte house for those of you that visited us when we lived there.
Left picture is standing in kitchen looking at breakfast nook.
Right picture is standing in breakfast nook looking at kitchen. (You can see a hint of my orange paint in the dining room)
closeup of tile threshold
mud room, "her office" and small bathroom tile tour video
Kitchen tile tour - video
Thursday, September 1, 2011
Sunday, August 28, 2011
Saturday, August 20, 2011
Mud room the tile set!

Today's progress - this is a "locker" area or mud room that is at the side entrance or entry from the garage. Each person will have their own cabinet to hang backpacks, jackets, shoes, or whatever else we don't want to bring to our bedrooms. You can see "her office" to the right -- and the little bathroom is to the right. I thought the 18 inch tiles were too big, but now I think they're about perfect! Every day is one day closer!

Thursday, August 18, 2011
First tile set for the big area
Little bathroom tile (almost done!)
Her office tile floor -- only the grout left to do!
Sunday, August 7, 2011
Her Office tile floor started
Saturday, August 6, 2011
Monday, July 25, 2011
Shower Floor
One Bathroom almost tiled!
Monday, July 11, 2011
Front Door (foyer) Tiled "Rug" area


This area will be covered in hardwood so we designed this tile "rug" area by the front door so we won't have to ever worry about a wet rug on the wood floor. 12 inch tiles on the diagonal with 2 inch mosaic tiles on the border. The 12 inch tiles are cemented in, but the mosaic ones aren't permanently set yet. I'm pretty excited about this project!
Sunday, July 10, 2011
Day 3 tile
Saturday, July 9, 2011
Day 2 - Tile
Friday, July 8, 2011
Wednesday, June 29, 2011
Lights at Night
Sunday, June 26, 2011
Tile & Wood Samples

We've decided on this wood & tile. Kitchen will be a pattern with the 18" tiles and some 6" ones from the same line. The showers will have the 2" mosaic on the floors, 6 or 12" ones on the walls, and the little glass tiles as an accent about eye level. The wood is an engineered maple with distress signs so they won't look "too perfect" -- Also took this picture in the kitchen so you could see how the walls look with this flooring.
Monday, June 13, 2011
Power Soon!
All the lighting is installed.
Outlets and switches all wired.
All electrical panels wired.
Electrical Inspection passed.
Co-op has us scheduled to turn on the power on this WEDNESDAY!!!
Outlets and switches all wired.
All electrical panels wired.
Electrical Inspection passed.
Co-op has us scheduled to turn on the power on this WEDNESDAY!!!
Flooring Choices
Some of the "narrowed down" choices for flooring:

Engineered hardwood for most of the house:
Shaw: Rosedown Hickory: Smokehouse Spice color: 5” planks with LOTS of variation
Two tile choices (bathrooms & kitchen floor)
Marazzi Campione: Armstrong color : up to 20 x 20 tiles
Or
Marazzi Artea Stone: Cappucino color : up to 20 x 20 tiles

Tuesday, June 7, 2011
Outside Lighting almost finished
Sunday, June 5, 2011
Electrical
Applied for electrical service this week -- should have power in about 2 weeks (This is my own estimate and is based on no knowledge of how electrical service works!)
Monday, May 16, 2011
Excellent Customer Service
We have used www.lightoutlet.com for most of our lighting and they have most excellent customer service. They also offer an "Unadvertised" discount. Call instead of placing the order online and you get 10% off of EVERYTHING! Also, free shipping and no tax outside of NY...ask for Michelle Taylor at ext 136 -- she is very friendly and helpful.
Wednesday, May 11, 2011
Subscribe to:
Comments (Atom)











































