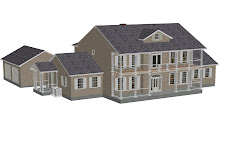My older daughter stayed home from school today with a stomach bug so I didn't get to really help as much this morning but by lunch she was feeling fine so I went out and joined my hubbie out on the house for the rest of the day...we (Mostly he) got all of the I-joists up on top of the first floor...wow, that was a big step finished! Now we have a bunch of cross-bracing and rim boards to put up on there before we throw the floor on it, but at least the I-beams are all on it now...the rooms are really getting their shape now...I am so glad we went with the 10 foot ceilings...it looks so nice!
Anyway, it is already dark so I didn't get any pictures, but maybe tomorrow I'll snap a few!
I am proud of myself -I know the difference between an I-joist, rim-boards, and cross-bracing!!!I think my hubbie was proud of me when I hammered about a hundred 16D galvanized nails on his I-joist hangers by hand night before last...I slept good that night!
Friday, August 29, 2008
Monday, August 25, 2008
Foyer taking shape

This is a picture standing beside the fireplace looking back at the front door. You can see overhead how the upstairs balcony is taking shape over the foyer area. The stairs will be to the left on this picture...can't wait to watch a sunset from the second story porch - which doesn't exist yet...all in good time
I Beams up over Kitchen

I am standing by the side door of the house (which doesn't exist yet). to the right is the dining room with a the ibeams up over it and to the left you see the Ibeams up over the kitchen, we had to stop there because the joist hangers aren't in yet -- oh well, we can always find something else to work on!
I Beams up over dining room
Monday, August 18, 2008
Progress this Weekend

We got most of the floor done in the upstairs bedroom on the side you see with the plastic, but had to stop that and cover it up because of the rain all day yesterday so we set up shop under it and did other small jobs like the "blocking" (short horizontal pieces between the stude)-- that was a lot of little pieces to cut, but at least it is something I, the wife, can be trusted with!
I even used the nail gun!
Saturday, August 16, 2008
Tuesday, August 12, 2008
First Floor framing
Our Front Door Now
After finding out that other front door cost a fortune, we picked this one which we actually like better anyway. We'll use the door with the largest window in it and the sidelites and top rectangle transom for our entryway. Our side entrance by the driveway will have the door with the 2/3 window you see on the bottom in the center without any other windows attached...
for our entryway. Our side entrance by the driveway will have the door with the 2/3 window you see on the bottom in the center without any other windows attached...
The wrought iron is encased between layers of glass and we haven't picked a paint color yet...that is months away!
 for our entryway. Our side entrance by the driveway will have the door with the 2/3 window you see on the bottom in the center without any other windows attached...
for our entryway. Our side entrance by the driveway will have the door with the 2/3 window you see on the bottom in the center without any other windows attached...The wrought iron is encased between layers of glass and we haven't picked a paint color yet...that is months away!
Sunday, August 3, 2008
Back wall of the house
Saturday, August 2, 2008
Today's 3 hour wall

Here is the wall that got lifted today (thanks again Derek!)
It has a outward opening french door on the left and you can see the outline of the fireplace just to the right of it and there will be outward opening french doors on the right of the fireplace to match...
You can see a little bit of the kitchen bay window on the far left...
Starting to have some shape to the house now!
Bay window
Subscribe to:
Comments (Atom)












