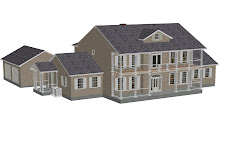
I couldn't get the whole front of the house because the sun is right behind the house...so you can see this part. All of the tar paper is on the front half of the two story portion of the house. This morning we installed the facia and drip edge to the front and I am not sure what else we'll get done today as the hubster is going camping/hunting tonight and we have company coming tomorrow...you gotta live right?

















































